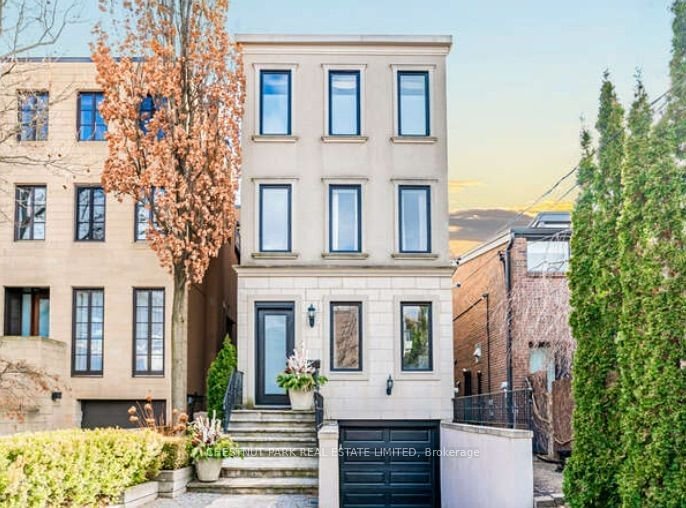$3,399,000
3+1-Bed
5-Bath
2500-3000 Sq. ft
Listed on 3/4/24
Listed by CHESTNUT PARK REAL ESTATE LIMITED
Located on a tranquil cul-de-sac in the heart of Forest Hill, this detached 3-storey custom built residence exudes sophistication at every turn. With incredible upgrades incl ornate crown molding, 3 gas fireplaces & 3 outdoor sitting areas off the bedrooms, this home will be sure to impress. The main floor features rare 10 ft ceilings with large principal rooms, a powder room & a sunny south facing kitchen with solid wood cabinetry. Walk out from the main floor family room to a maintenance free backyard with a deck & stone patio, ideal for entertaining. Each of the 2nd & 3rd bedrooms have their own ensuite bathroom & an open concept 2nd floor Office/Den with wood paneling is perfect to work from home. Ascend to the 3rd floor, where the primary retreat beckons with both a terrace & a balcony, a large walk-in closet, & a 7-piece ensuite bathroom. The renovated basement provides a spacious rec room, kitchenette, gas fireplace, & a stylish 3-piece bathroom a walk-up to the backyard.
Incredible location - walk to UCC, BSS, Forest Hill Jr & Sr & Forest Hill Village. Heated Floors in Basement. Option to add an elevator. Private Drive with Cobblestone Driveway. See Tour for Video & Pictures. Open House Sun 2-4PM.
C8110362
Detached, 3-Storey
2500-3000
8+2
3+1
5
1
Built-In
3
16-30
Central Air
Fin W/O, Full
Y
N
Stone, Stucco/Plaster
Forced Air
Y
$10,167.35 (2023)
< .50 Acres
106.66x23.10 (Feet)
